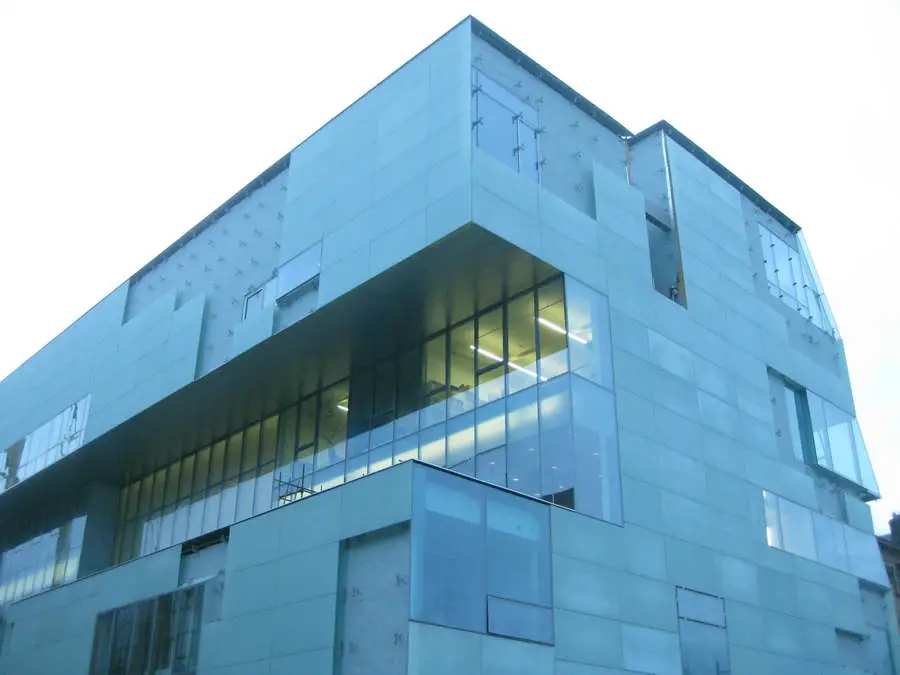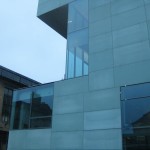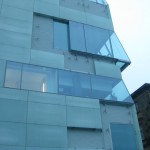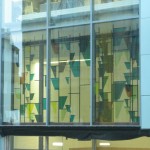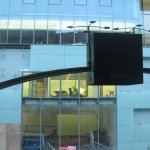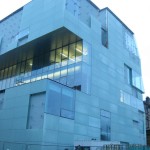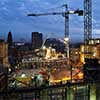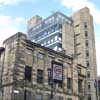Reid Building Martin Boyce Artwork, GSA Mac glass design news, Rennie Mackintosh architecture
Reid Building at The Glasgow School of Art News
Glasgow School of Art : Steven Holl Building, Scotland, UK
post updated 9 December 2023
Reid Building Images
painted sketches of the interior, early concept, by US architect Steven Holl:
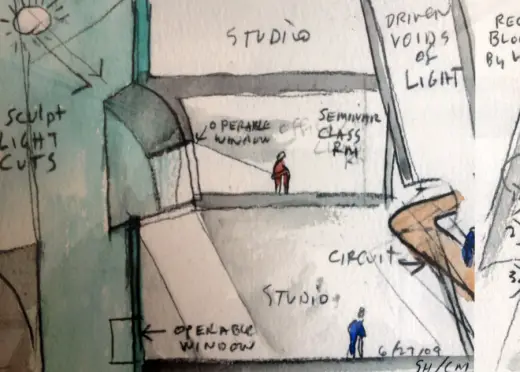
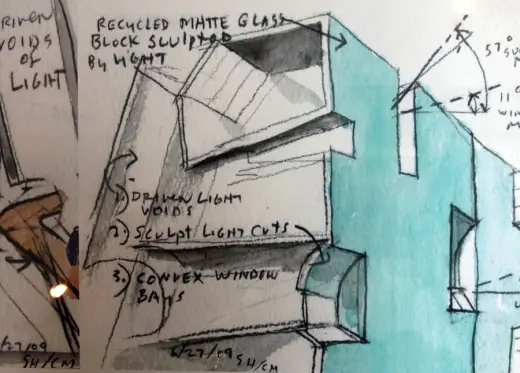
31 May 2015
Reid Building Photos
Exhibition space at ground level whilst the Mac (across the road) is restored:
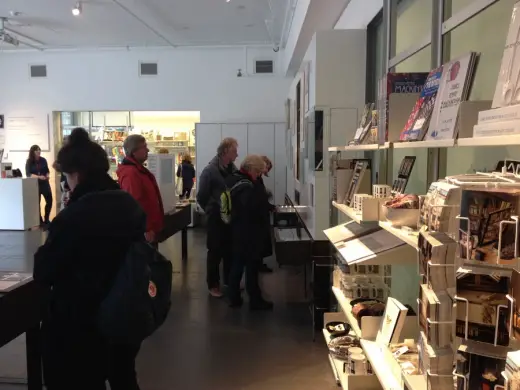
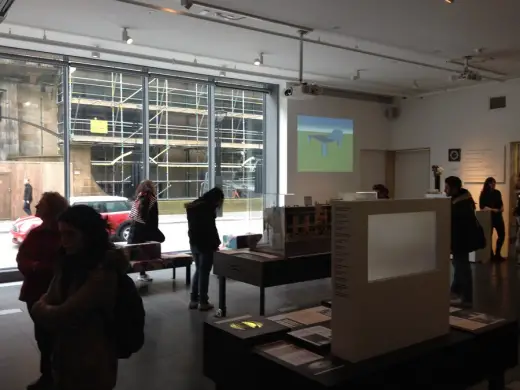
Interior view of the main east-west axis puncture by curvilinear lightwells:
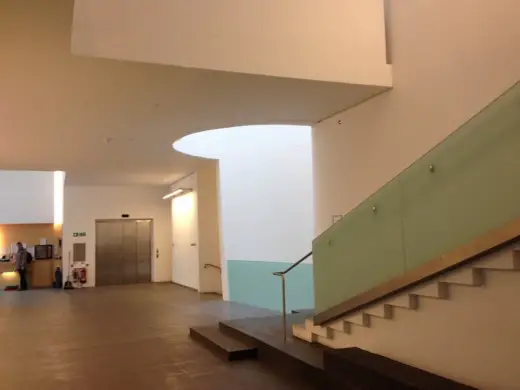
Missing circular vent cover on the east facade:
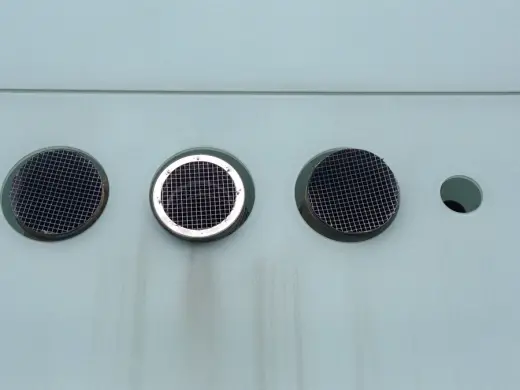
Photos © Adrian Welch
2 Sep 2014
Reid Building Films
Reid Building Film
Reid Building at The Glasgow School of Art, A Conversation with Steven Holl & Chris McVoy
Reid Building at The Glasgow School of Art from Steven Holl Architects on Vimeo
Steven Holl Architects in collaboration with Spirit of Space has created two short films on the Reid Building at The Glasgow School of Art, which opened in April 2014.
The film series explores the complementary contrast of the new Reid Building and Charles Rennie Mackintosh’s 1909 Glasgow School of Art, where each work of architecture heightens the integral qualities of the other. The first film features Steven Holl and Chris McVoy discussing the design of the Reid Building, and its symbiotic relation to Mackintosh’s School of Art. The second film takes the viewers on a poetic climb up and through the social circuit, which purposefully encourages inter-disciplinary activity, with the hope to inspire positive energy for the future of art.
Working simultaneously from the inside out, engaging the functional needs and psychological desires of the program, and the outside in, making connections to the city campus and relating to the Mackintosh building opposite, the Reid Building’s design embodies the School’s aspirations in the city’s fabric.
Mackintosh’s amazing manipulation of the building section for light in inventive ways has inspired our approach towards a plan of volumes in different light. The studio/workshop is the basic building block of the building. Spaces have been located not only to reflect their interdependent relationships but also their varying needs for natural light. Studios are positioned on the north façade with large inclined north facing glazing to maximize access to the desirable high quality diffuse north light. Spaces that do not have a requirement for the same quality of natural light, such as the refectory and offices, are located on the South façade where access to sunlight can be balanced with the occupants needs and the thermal performance of the space through application of shading.
“Driven voids of light” allow for the integration of structure, spatial modulation and light. The “driven void” light shafts deliver natural light through the depth of the building providing direct connectivity with the outside world through the changing intensity and color of the sky. In addition, they provide vertical circulation through the building, eliminating the need for air conditioning.
Along the South elevation, at the same height as the Mackintosh main studios, a landscape loggia in the form of a Machair gives the school an exterior social core open to the city. The natural vegetation with some stone work routes the water into a small recycling water pond which will reflect dappled sunlight onto the ceiling inside.
A “Circuit of Connection” throughout the new Reid Building encourages the “creative abrasion” across and between departments that is central to the workings of the school. The open circuit of stepped raps links all major spaces – lobby, exhibition space, project spaces, lecture theater, seminar rooms, studios, workshops and green terraces for informal gatherings and exhibitions.
The Reid Building, which is named after former GSA Director, Dame Seona Reidwas funded by a grant from the Scottish Funding Council.
The Reid Building films are the fifth collaboration for project films of Steven Holl Architects with Spirit of Space.
Reid Building at The Glasgow School of Art, Steven Holl Architects from Steven Holl Architects on Vimeo.
23 May 2014
GSA Building
Fire crews tackle blaze at Glasgow School of Art Building.
Fire crews are tackling a fire at the A-listed Glasgow School of Art in the centre of the city, reports the BBC today.
10 Apr 2014 + 2 Feb 2014
Reid Building, Glasgow
Photos of Steven Holl Architects’ Reid Building
New York based architect Steven Holl and much of his office are in Glasgow to deliver the inaugural address for the Glasgow School of Art’s Reid Building, which officially opens its doors today.

Addressing a crowd of invited guests and curious members of the public within the Reid auditorium, sadly discoloured following the application of fire retardant to wood panels which the contractor is replacing, Holl said: “I’ve never worn a purple scarf before and I’m wearing this in honour of Mackintosh. My connection goes back to the 1970’s when my professor gave a lecture at the University of Washington and he dedicated it to Mackintosh and the Glasgow School of Art.”
Photographs © Adrian Welch
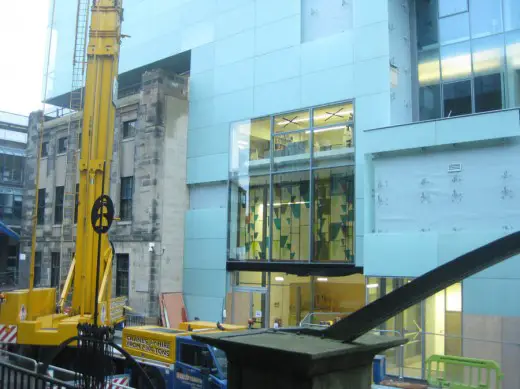
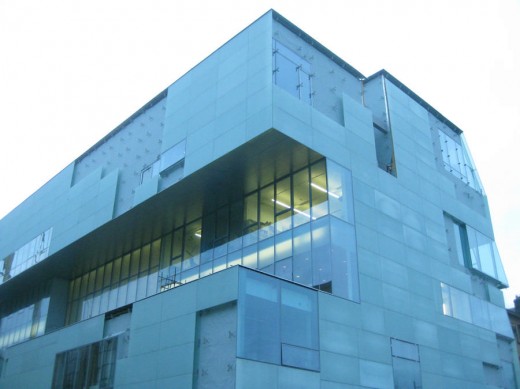
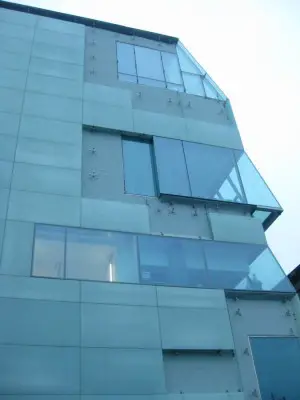
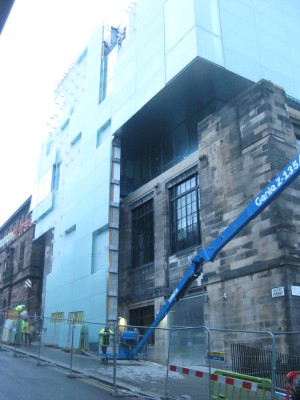
16 Jan 2014
Reid Building – Glasgow School of Art
Artwork by Martin Boyce is a feature of Steven Holl Architects’ new Reid Building at The Glasgow School of Art
New York, NY: January 15, 2014 — A new piece by the Turner Prize winning artist Martin Boyce is to be the feature artwork in the entrance to the new Reid Building at The Glasgow School of Art it was revealed today.
Installing Martin Boyce Artwork:
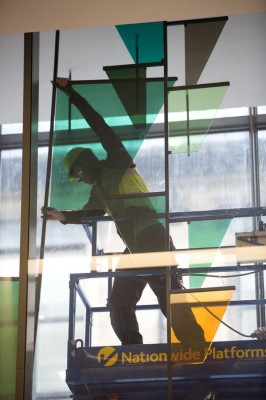
photo © McAteer
Steven Holl Architects’ design for the new building at The Glasgow School of Art envisaged a glass artwork integrated into the double height entrance that would echo Charles Rennie Mackintosh’s use of glass in the original Art School. The design team approached the artist to make a signature piece for the Reid Building that would be an embodiment of the fusion of art and architecture.
“Marking the entrance of our new building at the Glasgow School of Art is a flourish of colored glass catching and projecting washes of light by Martin Boyce,” says Steven Holl. “We see this color in positive contrast to the original colors of Mackintosh and an inspiration to students and the community.”
Martin Boyce outside the Reid Building:
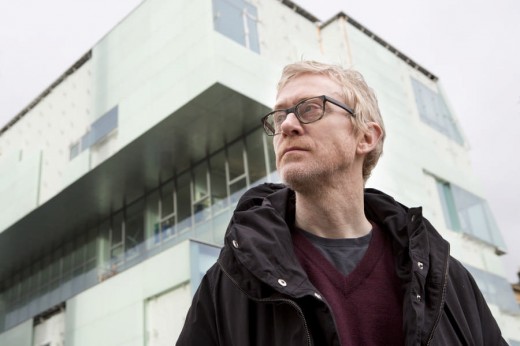
photo © McAteer
Boyce’s work takes the form of a 4.3m x 8.9m hanging screen of steel and glass geometric vines. Nineteen steel frames are suspended vertically from the ceiling at fixed points. Each vertical line sprouts a number of horizontal branches which support 122 glass “leaves.” There are four different sizes of glass leaf in seven different colors. The layering of the colored glass and steel vines across the width of the glazed area above the main entrance produces a complex array of pattern and color.
The color palette of the glass panels emerged from research by the design team into the stained glass in the Mackintosh building. The colors were then processed and their complementary colors were found. The greens and autumnal browns and oranges fed into the development of the piece furthering the relationship between abstract and natural forms.
From the Mackintosh’s building exterior to the finest details found in a door handle or light fitting the marriage of nature and design is expressed. This chain of relationships and details, from macro to micro and back again has had a profound influence on Martin Boyce’s working practice. It is in the history of such working methodologies that this new work acknowledges Mackintosh while simultaneously looking forward with the architecture of the Reid Building.
“We are delighted that Steven Holl Architects should have selected one of our alumni to create the signature artwork for the Reid Building design,” says Professor Tom Inns, Director of The Glasgow School of Art. “Martin’s colored glass curtain of vines will create a threshold through which hundreds of students will enter the GSA to study, work and play, then leave us to go out into the world as creative thinkers and makers.”
Manufacture of the artwork has been made possible with a Production & Presentation grant from Creative Scotland.
Installing Martin Boyce Artwork at the Reid Building:
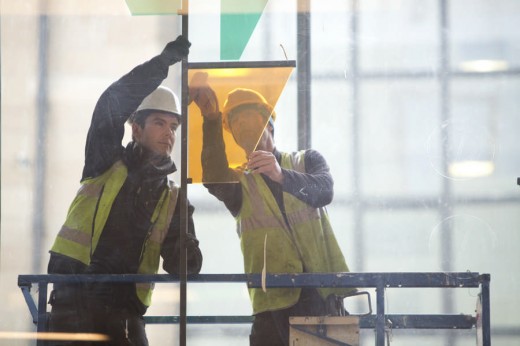
photo © McAteer
Reid Building – Background Information
The Reid Building, a £50m project which replaces two buildings (the Foulis and the Newbery Tower) that were no longer fit for purpose, is Phase 1 of The Glasgow School of Art’s Garnethill Campus redevelopment. It provides accommodation for Design School departments as well as administrative offices, workshops, a lecture theatre and seminar rooms, gallery spaces, the GSA Refectory and the new GSA visitor center: Window on Mackintosh. The development also includes a refurbished GSA student union. The Reid Building will be opened officially on Wednesday 9 April 2014.
Martin Boyce graduated with a BA in Environmental Art at The Glasgow School of Art in 1990 and went on to gain an MFA from The Glasgow School of Art in 1997. He also studied at California Institute for the Arts. Significant solo exhibitions of his work include ‘It’s Over / and Over’, Tanya Bonakdar Gallery, New York (2013); ‘night terrace – lantern chains – forgotten seas – sky’, The Modern Institute, Glasgow (2011; ‘Electric Trees and Telephone Booth Conversations’, FRAC des Pays de la Loire, Carquefou (2007); and ‘For 1959 Capital Avenue’, Museum für Moderne Kunst, Frankfurt (2002). Boyce’s work has been included in numerous international exhibitions, including ‘Modern British Sculpture’, Royal Academy of Arts, London (2011); ‘We Burn, We Shiver’, SculptureCenter, New York (2008); and ‘The Third Mind’, Palais de Tokyo, Paris (2007). Boyce represented Scotland at the 53rd Venice Biennale with ‘No Reflections” and in 2011, he won the coveted Turner Prize for his installation Do Words Have Voices. For full CV visit: http://www.themoderninstitute.com/artists/3/bio?style=print
Steven Holl Architects has realized architectural works nationally and overseas, with extensive experience in the arts (including museum, gallery and exhibition design), campus and educational facilities, residential work and master planning. Steven Holl Architects is a 40-person architecture and urban design office founded in 1976, and working globally as one office from two locations; New York City and Beijing.
Steven Holl leads the office with partners Chris McVoy and Noah Yaffe. Most recently completed are the Campbell Sports Center, the Sliced Porosity Block, the Daeyang Gallery and House, and the Nanjing Sifang Art Museum. Currently in construction are the Beirut Zaitunay Bay Marina and the new Visual Arts Building at the University of Iowa.
GSA Expansion Site + Original Building
Glasgow School of Art Competition – main page on the building
Comments for the Glasgow School of Art Extension page welcome
Glasgow School of Art Competition
Glasgow School of Art Refurbishment
Glasgow School of Art – Window on the Mac Proposals
Contact GSA +44 (0)141 353 4526
Glasgow School of Art Architect : Charles Rennie Mackintosh
Glasgow School of Art Extension Building
Glasgow Architecture Walking Tours
Glasgow Building Designs
Contemporary Glasgow Property Designs – recent architectural selection below:
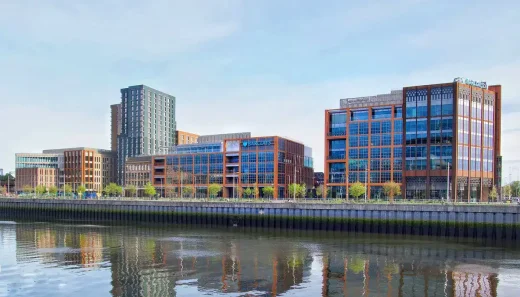
photo courtesy of Drum Property Group
Buchanan Wharf Glasgow Office Development
photograph © Adrian Welch
Burrell Museum
Images for the Reid Building at The Glasgow School of Art – Artwork by Martin Boyce page welcome
Website: www.gsa.ac.uk
