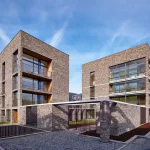Jumeirah Hotel Glasgow, Argyle Street building images, Scotland accommodation design news, Project
Argyle International – Jumeirah Glasgow Hotel News
Scottish Hotel Proposal design by Ian Simpson Architects, UK
post updated 8 April 2025
Ian Simpson Hotel Approved – News Update
Ian Simpson Architects’ six-star hotel plans approved
Six star Argyle International Hotel
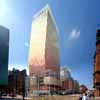
building proposal image courtesy of architects practice
15 Nov 2007
Jumeirah Hotel Scotland
Ian Simpson Architects £125m Glasgow hotel for Progress Property Developments Ltd : planning submission for 158 bed 32,000 sqm Deluxe International Hotel + adjoining block of 68 serviced apartments.
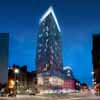
architecture design image courtesy of architects practice
Located in International Financial Services District, Glasgow, Scotland, United Kingdom
Facilities: rooftop Infinity Pool, sky bar & restaurant, banqueting suite, conference facilities, business centre, restaurant, cafe
Jumeirah Glasgow Hotel : new page Oct 2008 due to new developer / proposal
Aerial view showing hotel north (above) of bridge:
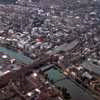
architectural design image courtesy of architects practice
Argyle International Hotel design architect – Ian Simpson Architects, headquartered in Manchester, northwest England, United Kingdom
Radisson Hotel
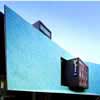
photo : Andrew Lee
Bewleys Hotel
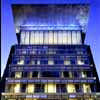
photo : Andrew Lee
Brunswick Hotel Glasgow
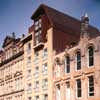
photo : Keith Hunter
Scottish National Arena Glasgow
Glasgow Building Designs
Contemporary Glasgow Property Designs – recent architectural selection below:
Buchanan Wharf Glasgow Office Development
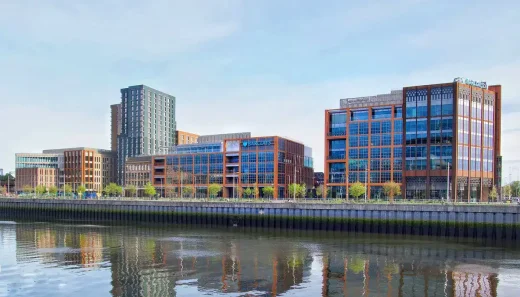
photo courtesy of Drum Property Group
Allander Leisure Centre Building in Bearsden
Design: Holmes Miller
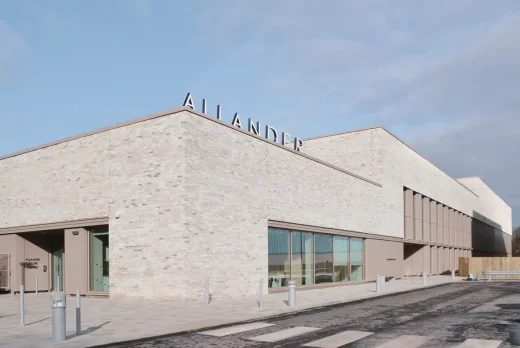
image courtesy of architects practice
Buildings / photos for the Jumeirah Glasgow Hotel Building on Argyle St design by Ian Simpson Architects, Manchester, page welcome
